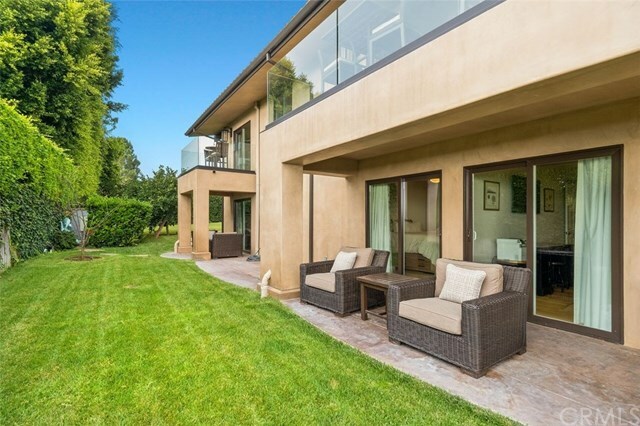
Sold
Listing Courtesy of: CRMLS / Coldwell Banker Realty / Les Fishman / Coldwell Banker Realty / Virginia Butler
2004 Noya Place Palos Verdes Estates, CA 90274
Sold on 12/02/2020
$3,075,000 (USD)
MLS #:
PV20222273
PV20222273
Lot Size
0.37 acres
0.37 acres
Type
Single-Family Home
Single-Family Home
Year Built
1976
1976
Style
Contemporary
Contemporary
Views
Neighborhood, Ocean, Catalina
Neighborhood, Ocean, Catalina
School District
Palos Verdes Peninsula Unified
Palos Verdes Peninsula Unified
County
Los Angeles County
Los Angeles County
Listed By
Les Fishman, Coldwell Banker Realty
Virginia Butler, DRE #00770290 CA, 770290 CA, Coldwell Banker Realty
Virginia Butler, DRE #00770290 CA, 770290 CA, Coldwell Banker Realty
Bought with
Reling Miu Wong, Opulence Realty
Reling Miu Wong, Opulence Realty
Source
CRMLS
Last checked Feb 5 2026 at 10:09 PM PST
CRMLS
Last checked Feb 5 2026 at 10:09 PM PST
Bathroom Details
- Full Bathrooms: 3
- 3/4 Bathroom: 1
- Half Bathroom: 1
Interior Features
- Storage
- Highceilings
- Openfloorplan
- Recessedlighting
- Walkinclosets
- Laundry: Laundryroom
- Dishwasher
- Windows: Doublepanewindows
- Smarthome
- Barbecue
- Doubleoven
- Disposal
- Refrigerator
- Beamedceilings
- Crownmolding
- Rangehood
- Builtinfeatures
- Item6burnerstove
- Selfcleaningoven
- Builtinrange
- Livingroomdeckattached
Lot Information
- Landscaped
- Yard
- Lawn
- Backyard
- Culdesac
- Frontyard
- Sprinklersystem
- Sprinklerstimer
- Nearpublictransit
- Nearpark
Property Features
- Fireplace: Outside
- Fireplace: Familyroom
- Fireplace: Woodburning
- Fireplace: Raisedhearth
- Fireplace: Freestanding
- Foundation: Slab
Heating and Cooling
- Central
- Naturalgas
- Centralair
Pool Information
- Filtered
- Heated
- Private
- Gunite
- Waterfall
- Gasheat
- Inground
- Solarheat
Flooring
- Wood
Exterior Features
- Roof: Spanishtile
Utility Information
- Utilities: Water Source: Public
- Sewer: Publicsewer
Parking
- Garage
- Doormulti
- Directaccess
- Garagedooropener
- Drivewayupslopefromstreet
Living Area
- 3,338 sqft
Listing Price History
Date
Event
Price
% Change
$ (+/-)
Oct 23, 2020
Listed
$2,899,000
-
-
Disclaimer: Based on information from California Regional Multiple Listing Service, Inc. as of 2/22/23 10:28 and /or other sources. Display of MLS data is deemed reliable but is not guaranteed accurate by the MLS. The Broker/Agent providing the information contained herein may or may not have been the Listing and/or Selling Agent. The information being provided by Conejo Simi Moorpark Association of REALTORS® (“CSMAR”) is for the visitor's personal, non-commercial use and may not be used for any purpose other than to identify prospective properties visitor may be interested in purchasing. Any information relating to a property referenced on this web site comes from the Internet Data Exchange (“IDX”) program of CSMAR. This web site may reference real estate listing(s) held by a brokerage firm other than the broker and/or agent who owns this web site. Any information relating to a property, regardless of source, including but not limited to square footages and lot sizes, is deemed reliable.


Description